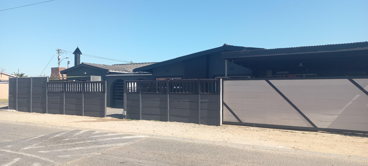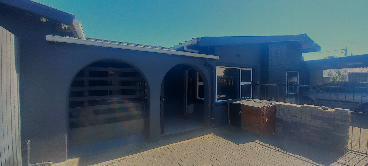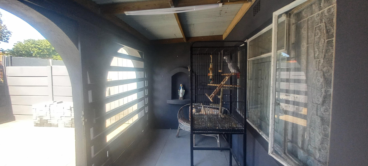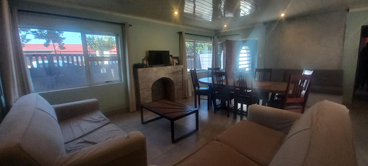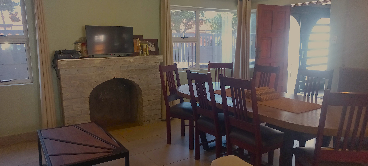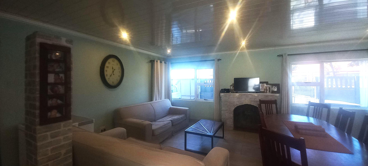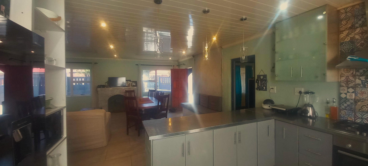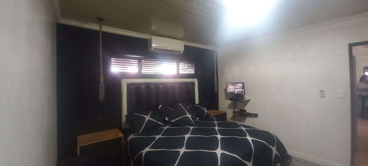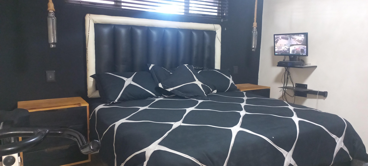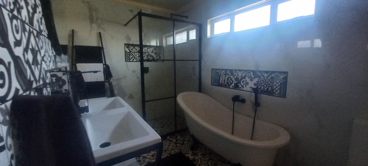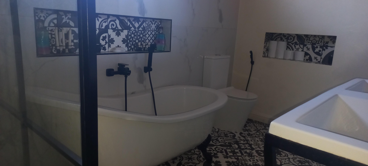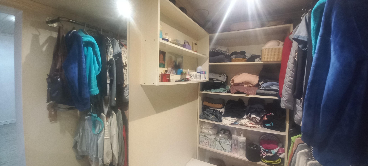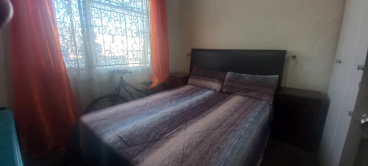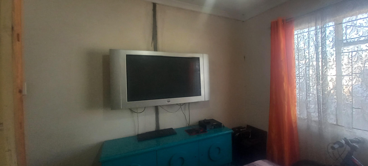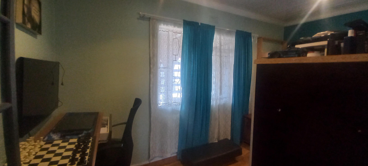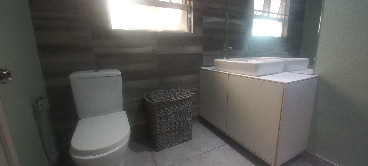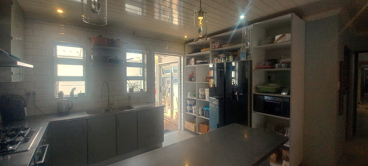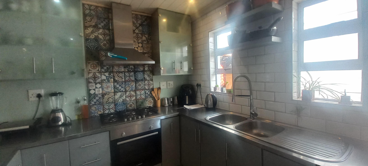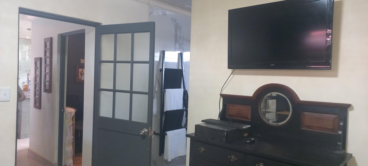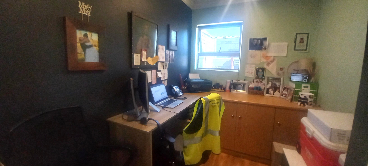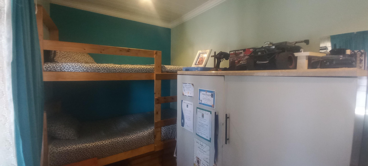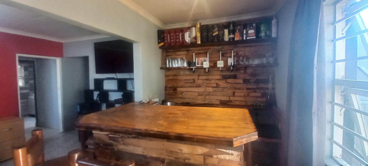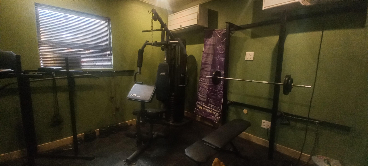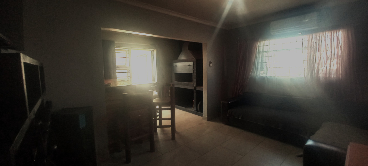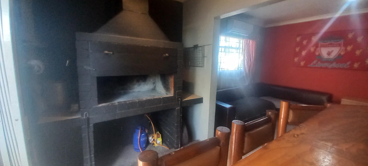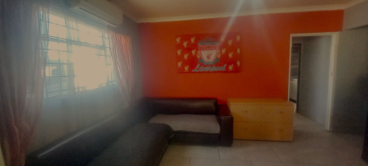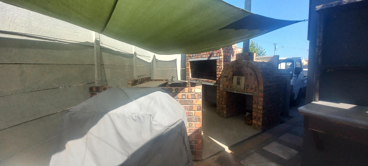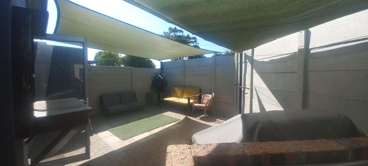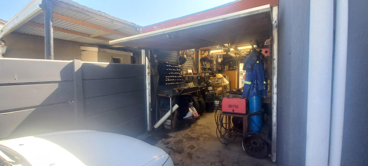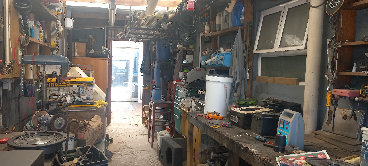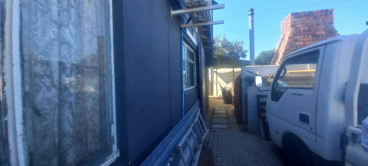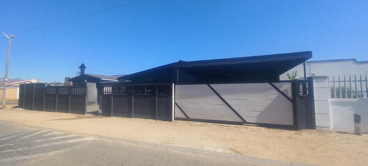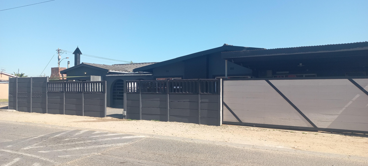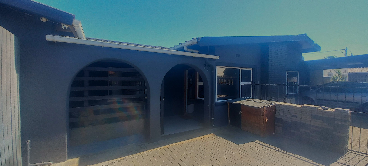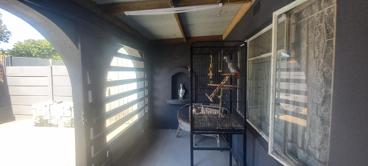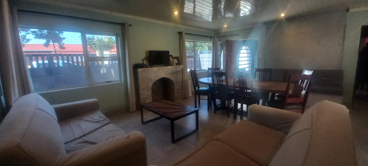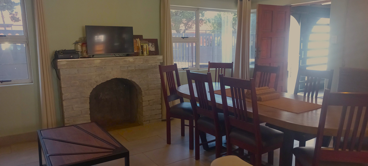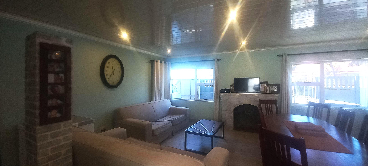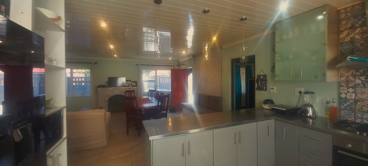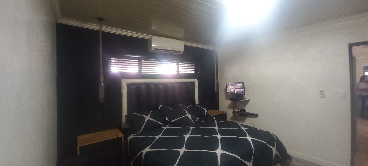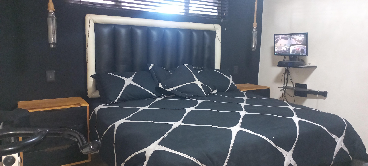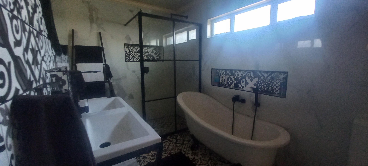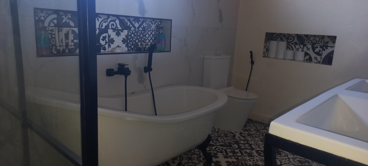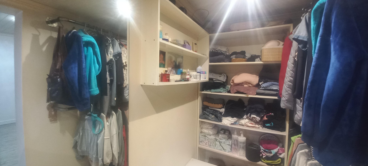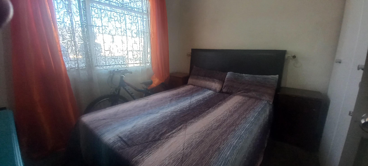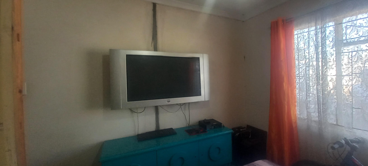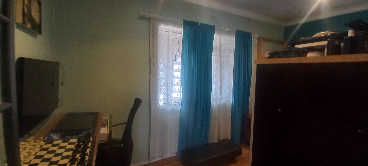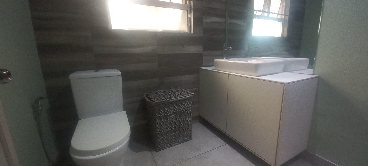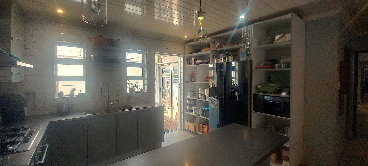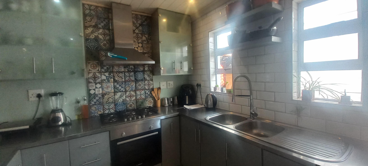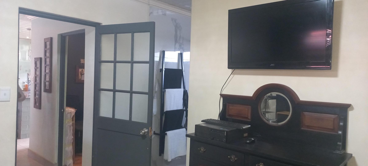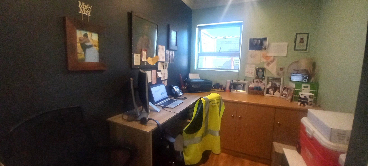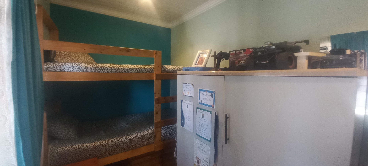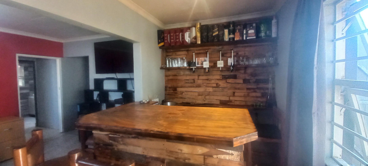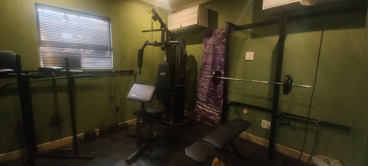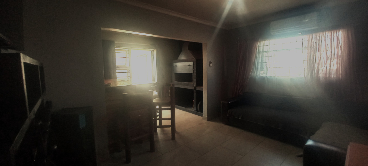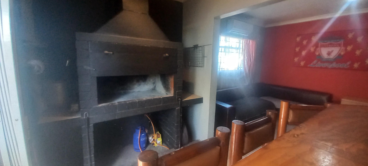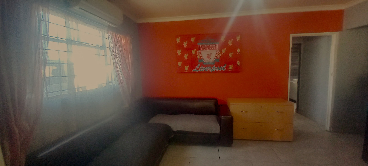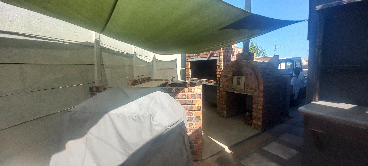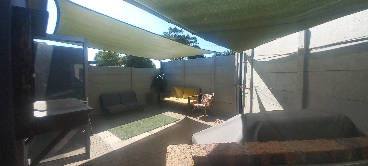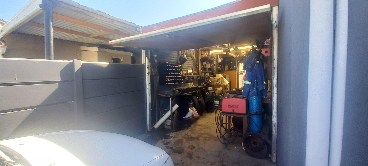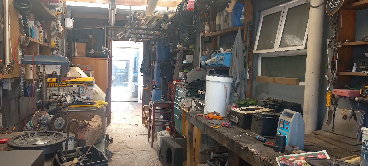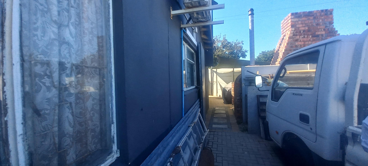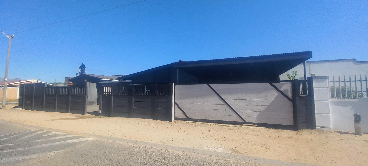- 4
- 2
- 1
- 150 m2
- 380 m2
Monthly Costs
Monthly Bond Repayment ZAR .
Calculated over years at % with no deposit. Change Assumptions
Affordability Calculator | Bond Costs Calculator | Bond Repayment Calculator | Apply for a Bond- Bond Calculator
- Affordability Calculator
- Bond Costs Calculator
- Bond Repayment Calculator
- Apply for a Bond
Bond Calculator
Affordability Calculator
Bond Costs Calculator
Bond Repayment Calculator
Contact Us

Disclaimer: The estimates contained on this webpage are provided for general information purposes and should be used as a guide only. While every effort is made to ensure the accuracy of the calculator, RE/MAX of Southern Africa cannot be held liable for any loss or damage arising directly or indirectly from the use of this calculator, including any incorrect information generated by this calculator, and/or arising pursuant to your reliance on such information.
Mun. Rates & Taxes: ZAR 536.00
Property description
Discover this inviting four-bedroom residence nestled in the established suburb of Uitsig, Parow, South Africa. Spanning a comfortable 150 sqm on a 380 sqm erf, this home offers a blend of modern design and practical living spaces, ideal for families seeking comfort and style. The heart of this home is its bright, modern kitchen, designed for both functionality and aesthetic appeal. It features crisp white subway tiles, sleek integrated appliances including a gas stove and built-in oven, and extensive open shelving for storage and display. Abundant natural light floods the space through multiple windows and a glass door, providing seamless access to an outdoor area. Adjacent to the kitchen, the open-plan living and dining area creates an expansive feel, illuminated by large windows and recessed lighting, with a faux fireplace adding a charming focal point. Comfort is paramount in the four well-appointed bedrooms, including a luxurious en-suite. Each bedroom boasts a modern aesthetic, with some featuring air conditioning for year-round comfort and wall-mounted televisions. Unique industrial-style pendant lighting adds character, while a dedicated walk-in closet provides ample built-in shelving and hanging space. The two stylish bathrooms are a highlight, showcasing a bold black and white design with decorative patterned tiles. They feature a freestanding bathtub, a walk-in glass shower with black-framed glass, and a practical double-basin vanity. Further enhancing the property's appeal are the practical outdoor amenities, including a single garage and four additional parking spaces, ensuring ample accommodation for vehicles. This home is thoughtfully designed to cater to a contemporary lifestyle. Key Features: * Four spacious bedrooms * Two modern bathrooms (one en-suite) * Contemporary kitchen with integrated appliances * Open-plan living and dining area * Single garage and four parking spaces * Walk-in closet with built-in storage * Air conditioning in select bedrooms * Stylish black and white bathrooms with freestanding tub and walk-in shower * Generous 380 sqm erf size
Property Details
- 4 Bedrooms
- 2 Bathrooms
- 1 Garages
- 1 Ensuite
- 1 Lounges
- 1 Dining Area
Property Features
| Bedrooms | 4 |
| Bathrooms | 2 |
| Garages | 1 |
| Floor Area | 150 m2 |
| Erf Size | 380 m2 |
Contact the Agent

John Florus
Full Status Property Practitioner
