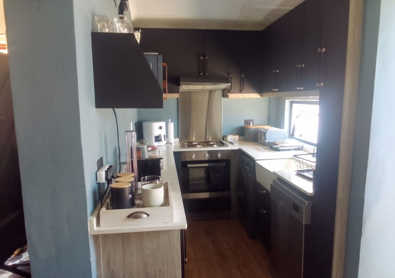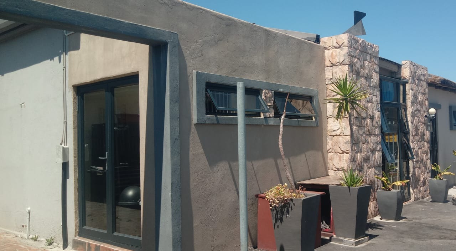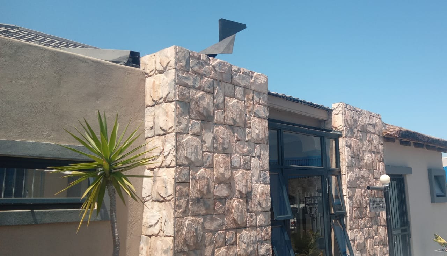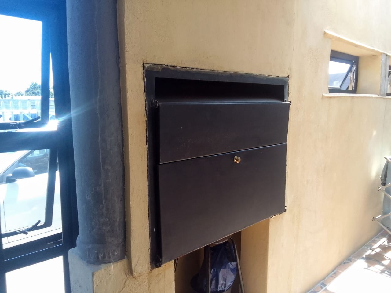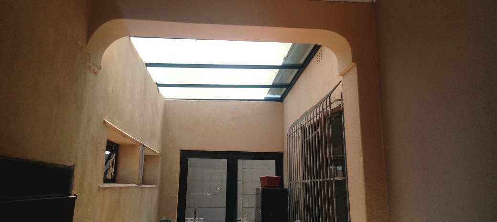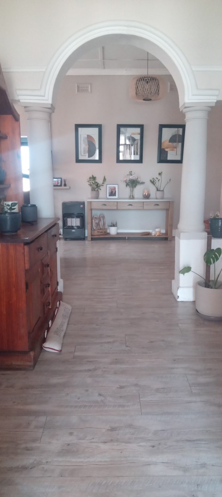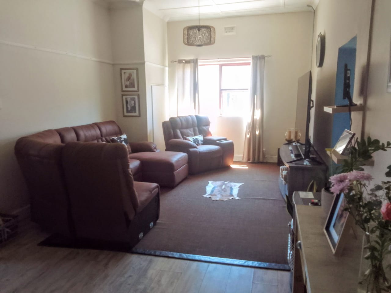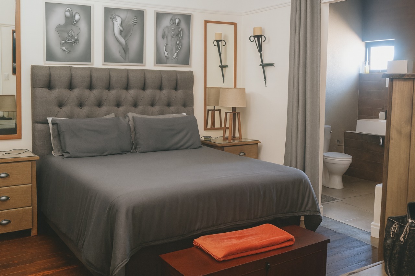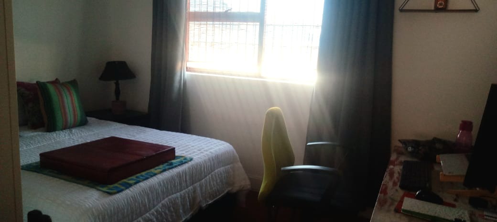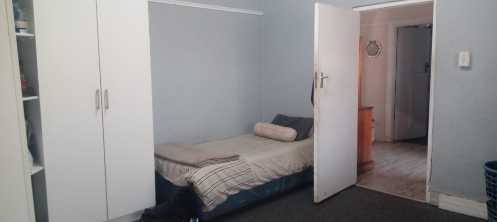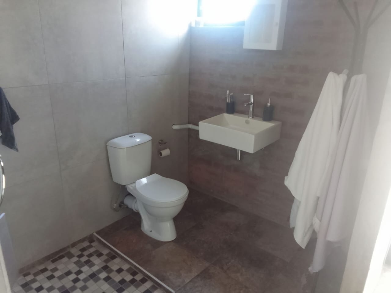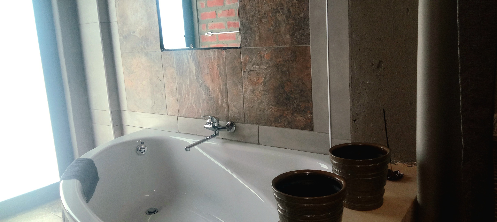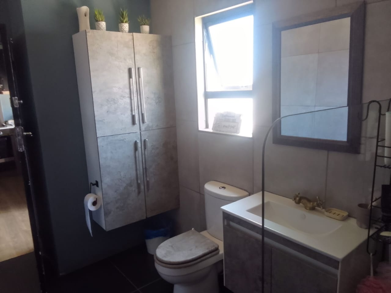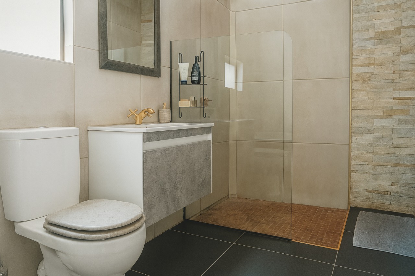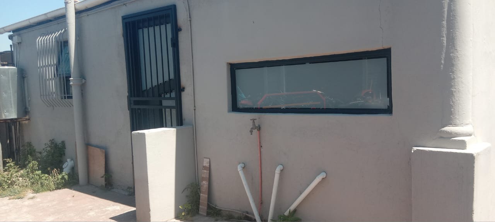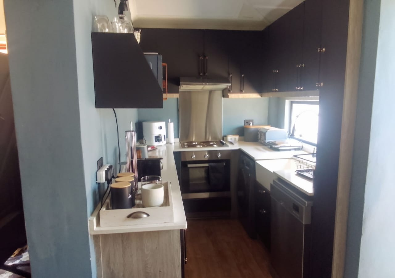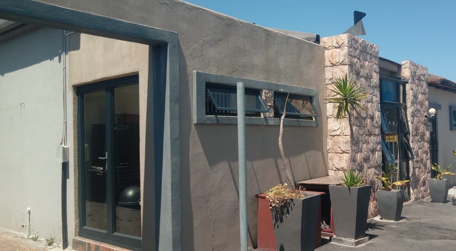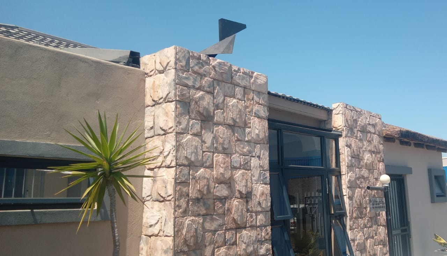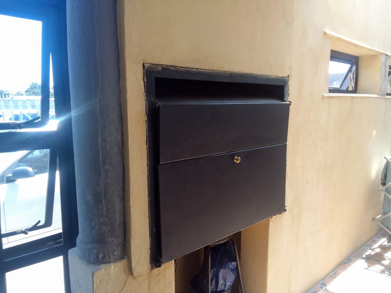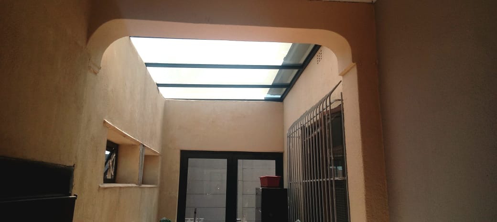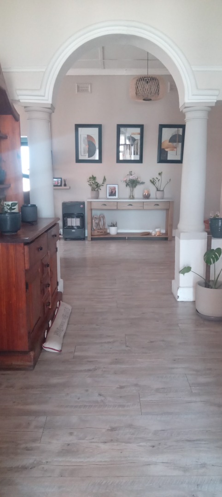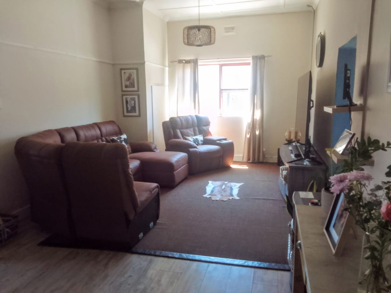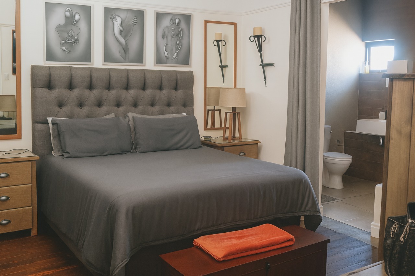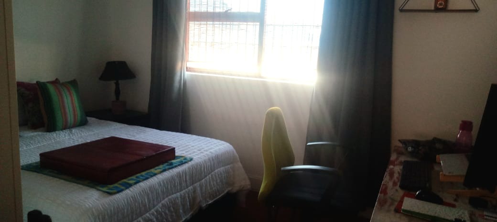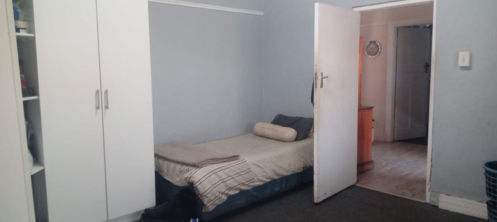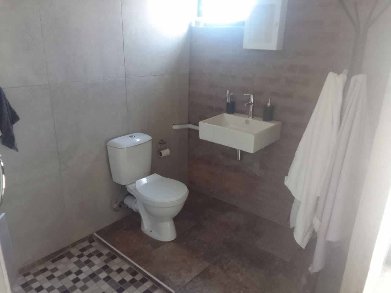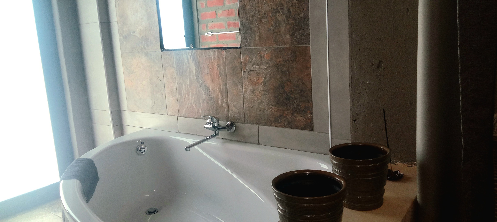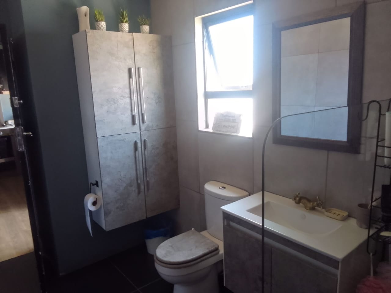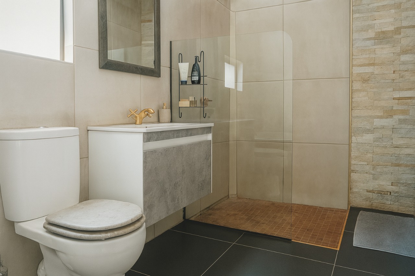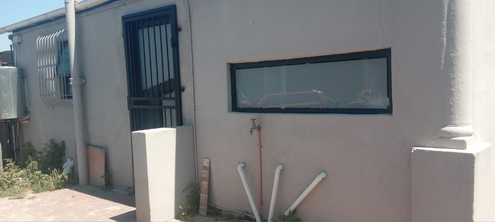- 3
- 2
- 4
- 520 m2
Monthly Costs
Monthly Bond Repayment ZAR .
Calculated over years at % with no deposit. Change Assumptions
Affordability Calculator | Bond Costs Calculator | Bond Repayment Calculator | Apply for a Bond- Bond Calculator
- Affordability Calculator
- Bond Costs Calculator
- Bond Repayment Calculator
- Apply for a Bond
Bond Calculator
Affordability Calculator
Bond Costs Calculator
Bond Repayment Calculator
Contact Us

Disclaimer: The estimates contained on this webpage are provided for general information purposes and should be used as a guide only. While every effort is made to ensure the accuracy of the calculator, RE/MAX of Southern Africa cannot be held liable for any loss or damage arising directly or indirectly from the use of this calculator, including any incorrect information generated by this calculator, and/or arising pursuant to your reliance on such information.
Property description
Discover this contemporary residential property for sale in the desirable suburban enclave of Glenlilly, Parow, South Africa. This home presents a striking kerb appeal, blending modern design elements with practical features. The exterior showcases a sophisticated mix of dark-framed glass doors and windows, textured plaster walls, and distinctive rustic stone cladding, creating a unique aesthetic. An integrated mailbox adds to the clean frontage, while security bars on windows provide enhanced peace of mind. Step inside to find spacious living areas designed for comfort and modern living. One inviting space features appealing wooden-look flooring, high ceilings with decorative cornices, and ample natural light, perfect for relaxation. Another generous living area boasts a large brown sectional sofa, neutral wall tones, and a unique woven light fixture, offering versatile space for family and entertaining. The compact, U-shaped kitchen is a highlight, equipped with sleek dark grey cabinetry, light countertops, and integrated stainless steel appliances including an oven, hob, extractor hood, and dishwasher, all illuminated by a window above the sink. The residence comprises three comfortable bedrooms and two well-appointed bathrooms. The bathrooms feature a modern floating sink and toilet, complemented by light grey tiled walls, an exposed brick accent, and earthy-toned floor tiles. Natural light enhances the space, and an accessibility grab bar adds convenience. A significant advantage of this property is its exceptional parking capacity, offering four dedicated garages alongside eight additional parking spaces, catering to multiple vehicles or guests. Situated on a generous 520 sqm erf, this home provides ample outdoor potential. Located in this established suburban setting, the property offers the benefits of convenient access to local amenities and transport links within the wider Parow area. Key Features: * 3 Bedrooms, 2 Bathrooms * Modern U-shaped kitchen with integrated appliances * Spacious living areas with varied finishes * 4 Garages plus 8 additional parking spaces * Contemporary architectural design with stone cladding * Security bars on windows * 520 sqm erf size
Property Details
- 3 Bedrooms
- 2 Bathrooms
- 4 Garages
Property Features
| Bedrooms | 3 |
| Bathrooms | 2 |
| Garages | 4 |
| Erf Size | 520 m2 |
